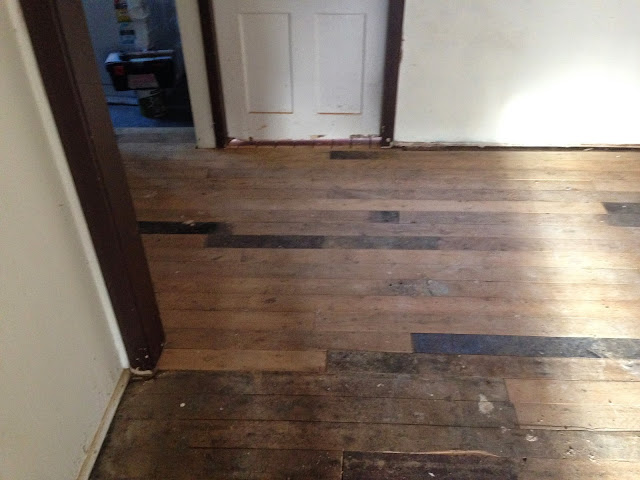The quest to get the balcony fixed started last year, when I got a builder to quote on fixing the railing. We hadn't been letting people go out onto the balcony, even though we do have a little view of the city, and can see the fireworks at New Years - but the balcony rail was quite low and not sturdy so we wanted to fix it.
Seemed simple enough. But nothing is ever simple here!
This is how the house looked when we bought it. Those palms are long gone. But as you can see, the balcony railings quite clearly do not meet any safety requirements.
Builder turned up. (bonus). Looked at railing. Bounced up and down on the decking. Looked underneath. Pronounced the boards to need replacing.
Ok - so we will replace the boards too. Good idea. New balcony.
Then he looked under the base. Our balcony doesn't have any support posts - which means the joists are cantilevered under the floor of our bedroom. The joists were also pronounced rotten. So suddenly the "small job" of fixing the railing height had become taking up the floor in our bedroom, putting in new joists, new decking, new railings.... And the numbers he was "quoting" me kept climbing - first $5000, then $9000 then maybe $12000 - but all rather vague. He never did send me a detailed quote. And I didn't chase it up.
Then this year I spoke to our neighbour who had replaced our fence. Asked his opinion on the matter of the dodgy balcony. He had a look, agreed with the first builder and called a builder he works with. So this time I got a proper quote. The floor would be taken up, new joists put in, new decking (the right way up this time - it was pointed out to me that the ridges on the decking should go on the under side but people think they go on the top side for "grip"), new railings with regulation height and also no child sized gaps for anyone to stick their head (or entire body in the case of the old balcony) through. Plus as the weatherboards had deteriorated these would be replaced.
Not sure if it is very clear in this photo but previously there was quite a large hole under the balcony. Also, the joists had been "fixed" by a second piece of pine attached to the first joists.
So we went ahead. And as usual, Sydney's unseasonably dry weather stopped the day work was meant to start - we lost probably 4 days in total to rain.
I didn't actually take any internal pictures, but for a few days it was very painful removing all the stuff out of our cupboards to allow access to the roof space and under floor. But the results are complete (apart from painting - still waiting on quotes for that!) and I'm so very pleased!
The joists were cut off, and floor inside pulled up. Weatherboards were also removed.
New joists were put in place and remain cantilevered so the balcony remains the same form and size - but is no longer rotten!
I tried to take some photos of the joists that were removed to show how rotten they actually were - very glad now that we didn't let anyone out there before!
Base all framed up nicely, with the decking down, and new posts going up.
The finished product! Looks so much better (and will be even better when we get it painted). A nice sturdy, safe balcony which meets requirements. I might even be able to sit out there sometimes and watch the world go by!
Of course, the problem is that now the upstairs looks so good I have to do something about the downstairs. So next project will be replacing all the weatherboards and architraves at the front of the house. And of course painting it a new (non bright blue) colour. Won't be long and the Crooked Cottage will be one of the best looking houses on the street!



























